Whole Wall Systems Defined
Our comprehensive wall systems simplify façade design and wall construction by including all your building envelope components in one package. From the structural wall framing with ICFs, sealants, and air and weather barriers, to the continuous insulation and exterior finishes.
Verified by compatibility testing, the fully connected wall assemblies extend from below grade to the roofline and are covered under a single warranty.
Whatever your project’s underlying structural needs and desired aesthetic, you can easily design and specify everything as a single package with a Tremco CPG wall system.
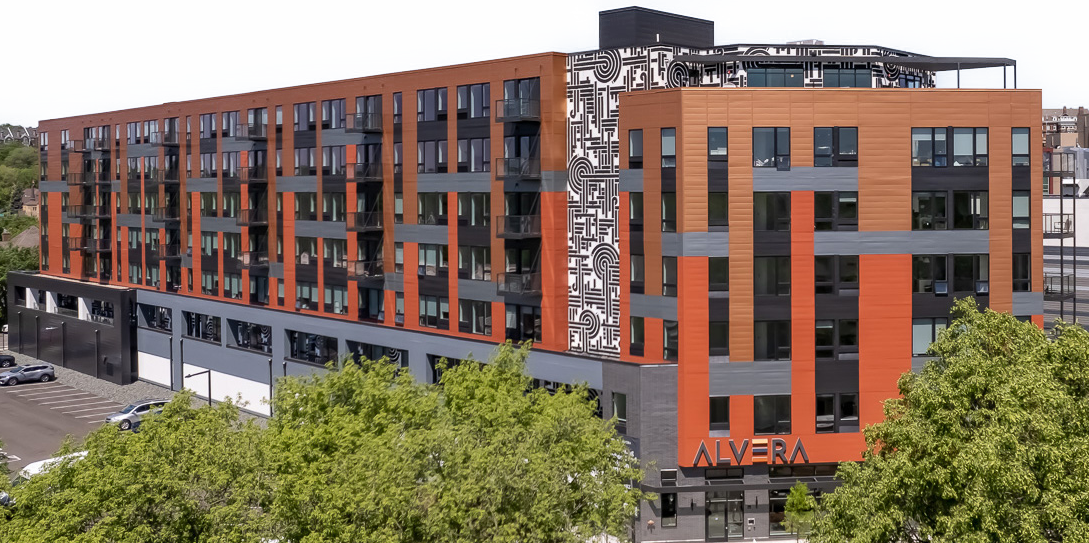
Why Choose Our Exterior Wall Systems?
Our full wall approach helps ensure an air- and water-tight building envelope with:
- Leak-free protection at the transitions, penetrations and openings
- Aesthetic versatility and limitless exterior color and texture combinations
- Improved energy efficiency with increased R-value
- Easy compliance with thermal performance, disaster resilience and sound attenuation requirements
- Fire-rated assemblies
- Reduced construction time and labor costs
Wall System Options
A comprehensive wall system with maximum resiliency and energy efficiency, and finished with any combination of colors, textures and finishes for a beautiful, durable structure built for the long term. This system includes Insulated Concrete Forms (ICFs) from the foundation to the roof line — and incorporates waterproofing, air barriers, moisture drainage and tie-ins at all transitions and penetrations — for a complete, weatherproof, air-tight building envelope.
Download nowA comprehensive wall system with maximum resiliency and energy efficiency, finished with any combination of colors, textures and finishes for a beautiful, durable structure built for the long term. Beginning with Insulated Concrete Forms (ICFs) from the foundation to the roof line — and incorporating waterproofing and tie-ins at all transitions and penetrations — the system creates a complete, weatherproof building envelope. This wall assembly is ideal where an air and water-resistive barrier is not required by code.
Download now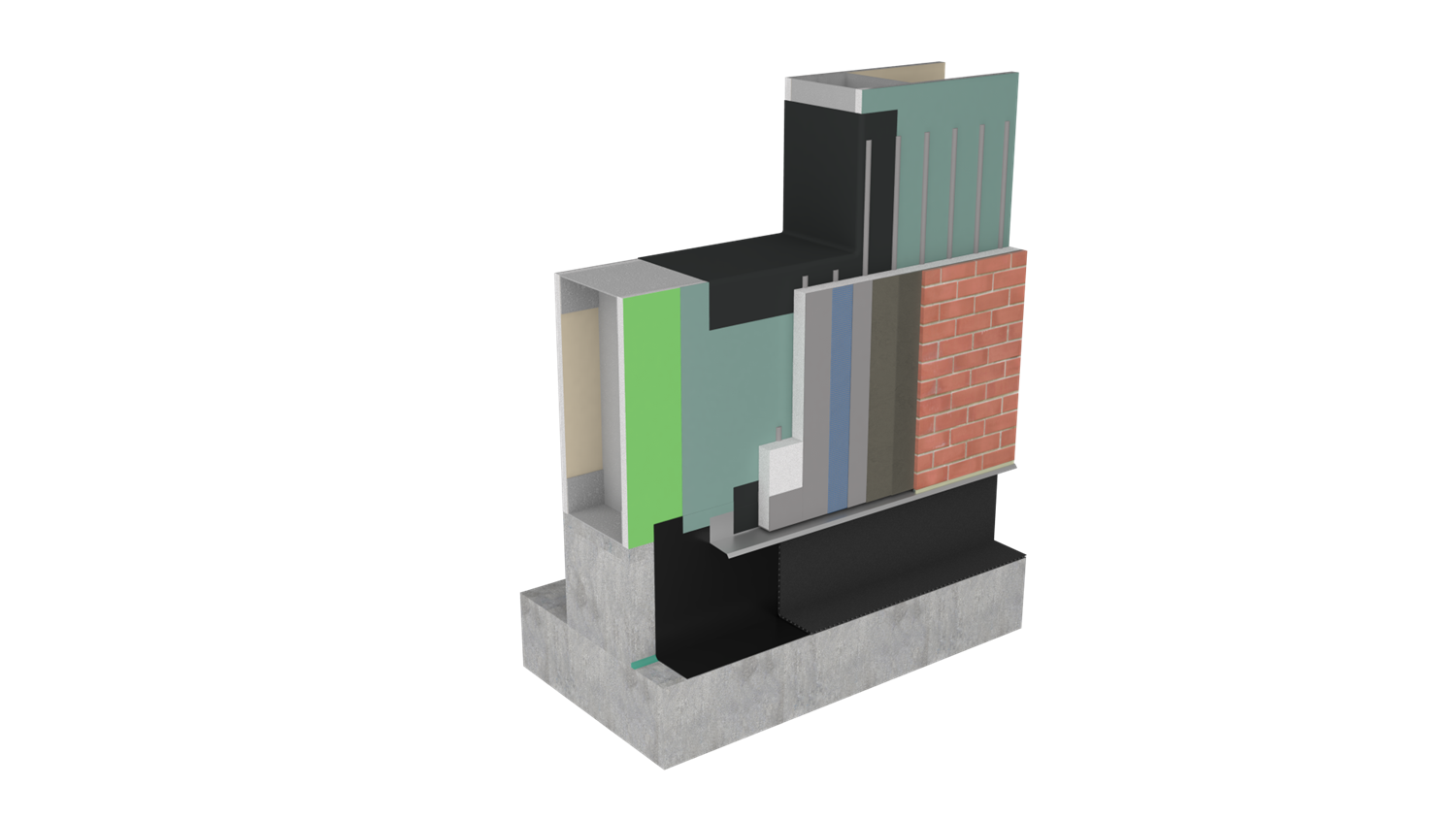 |
A comprehensive, insulated wall system finished with the classic look of brick that is cost-effective, easy-to-install and built for lasting performance. The system incorporates waterproofing, an exterior insulation and finish system (EIFS) with moisture drainage, an air/water-resistive barrier, continuous insulation (CI) and tie-ins at all transitions and penetrations. Download now |
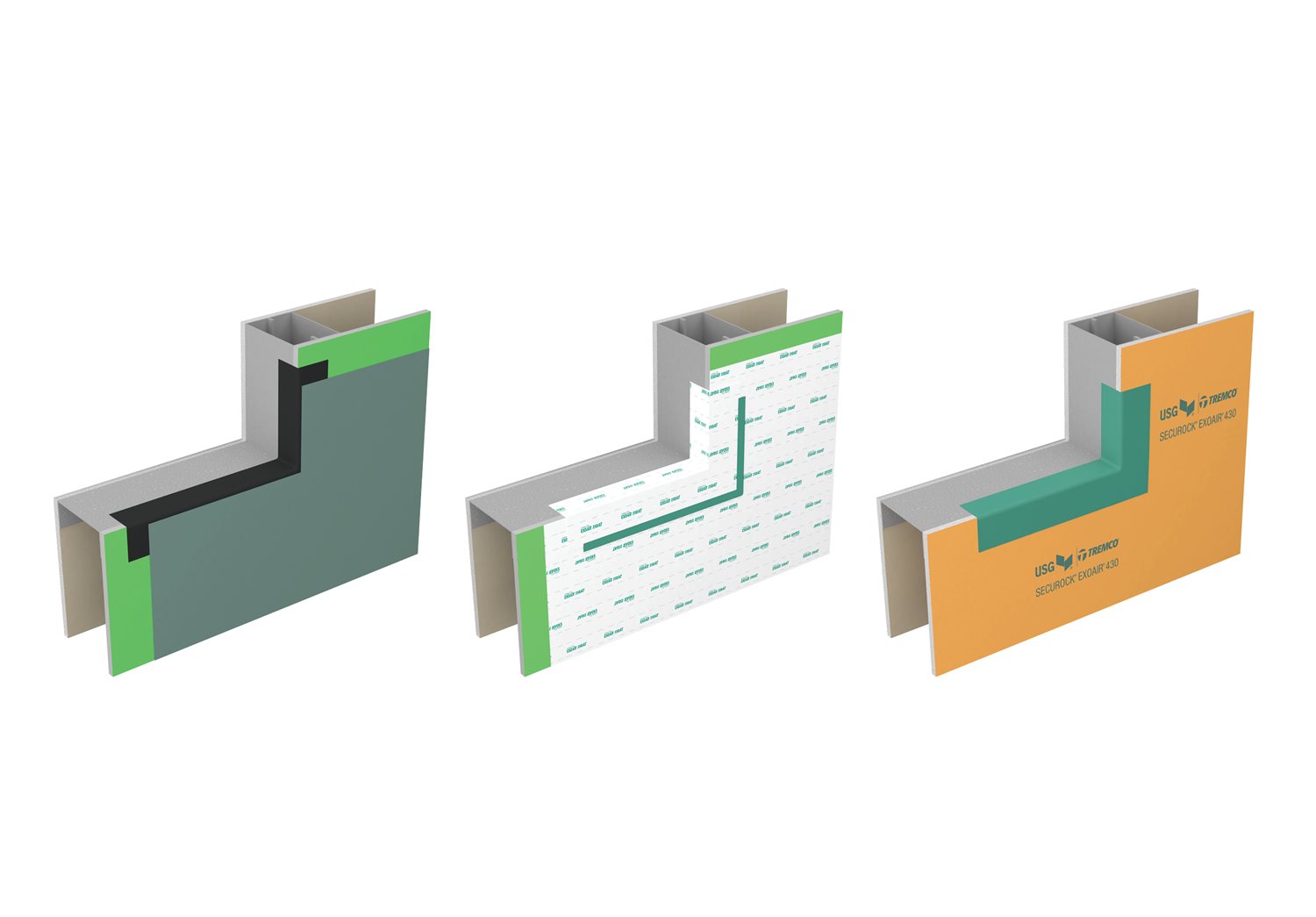 |
Light-gauge steel frame with sheathing and pre-applied air barriers — with a range of technology options available based on project needs. These panels are designed for easy installation in the field and can be finished in almost any aesthetic option desired, including any combination of Dryvit colors, textures or finishes, plus metal panels, masonry veneer, brick and more. All finish options can be added during prefabrication or on the jobsite. Download now |
Wall Assembly Options
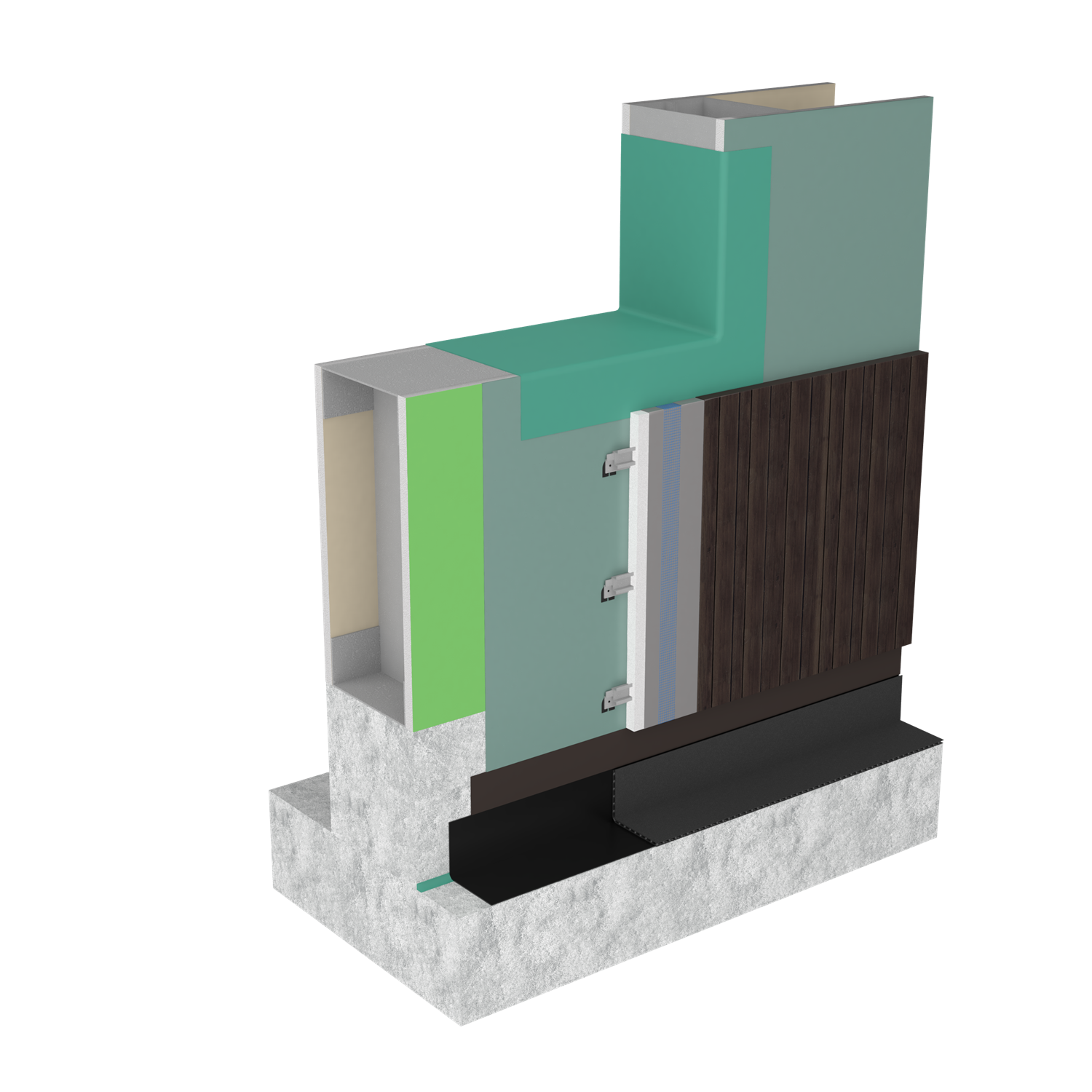
 |
Comprehensive wall assemblies incorporating waterproofing and air/water-resistive barrier systems with lightweight, prefabricated Dryvit® Fedderlite® or Fedderlite® M wall panels with continuous insulation (CI). Download now |
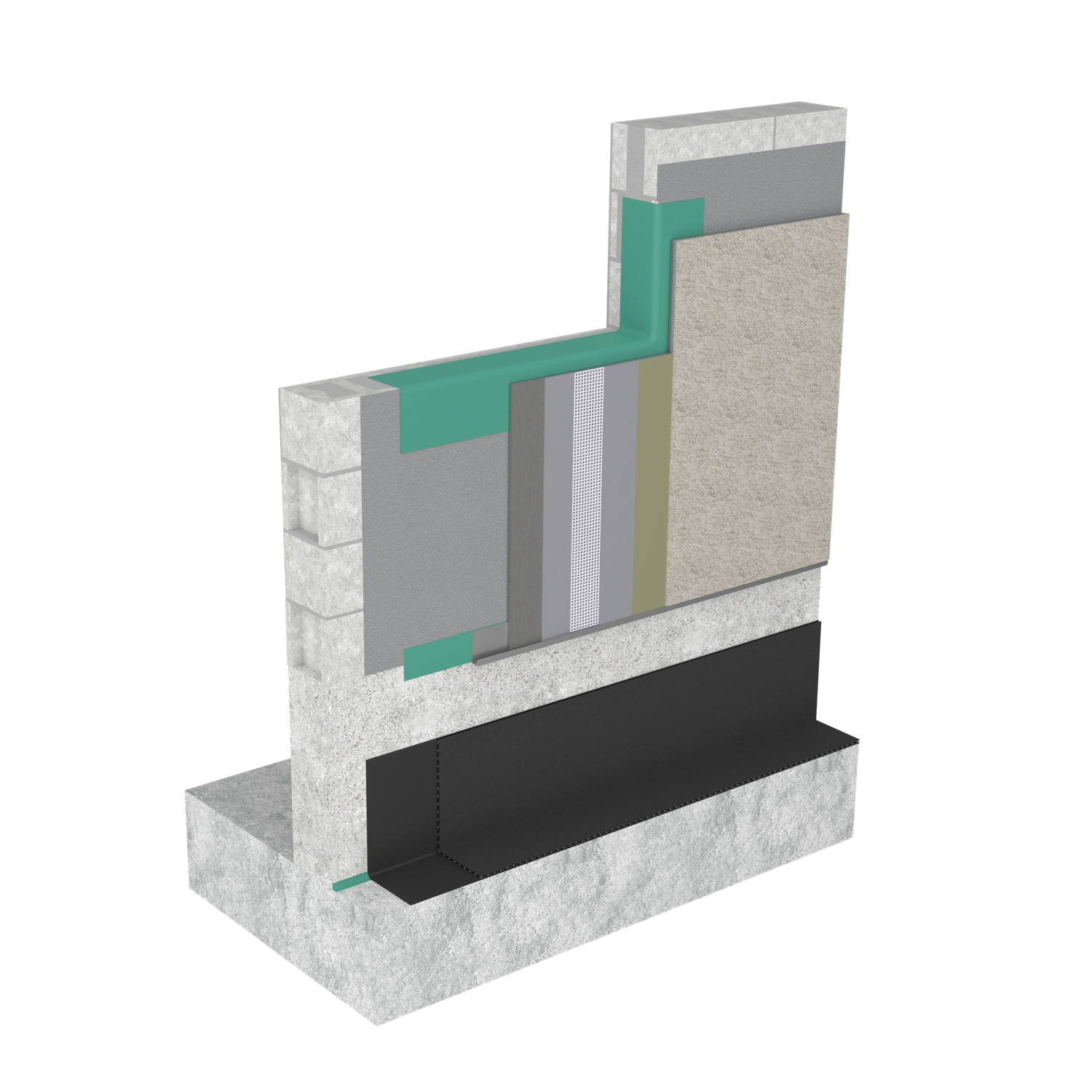 |
A complete, code-compliant stucco assembly that integrates proprietary air barrier system options and waterproofing with tie-ins from below-grade to the roof line — and at all openings and penetrations between. Download now |
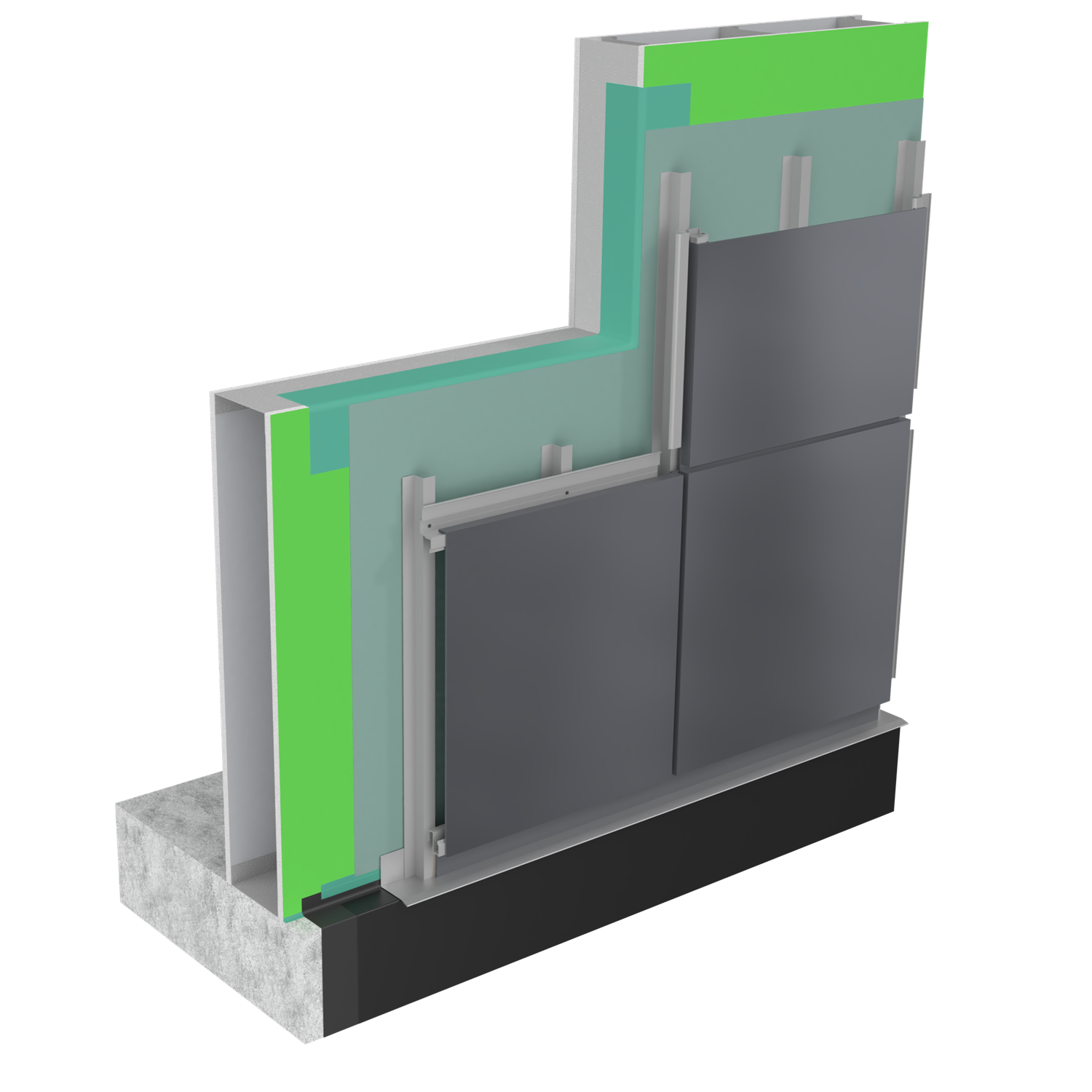 |
A comprehensive, whole wall assembly finished with an MCM (Metal Composite Material) cladding system that delivers a sleek, flat look that is cost-effective, easy-to-install and built for lasting performance. Download now |
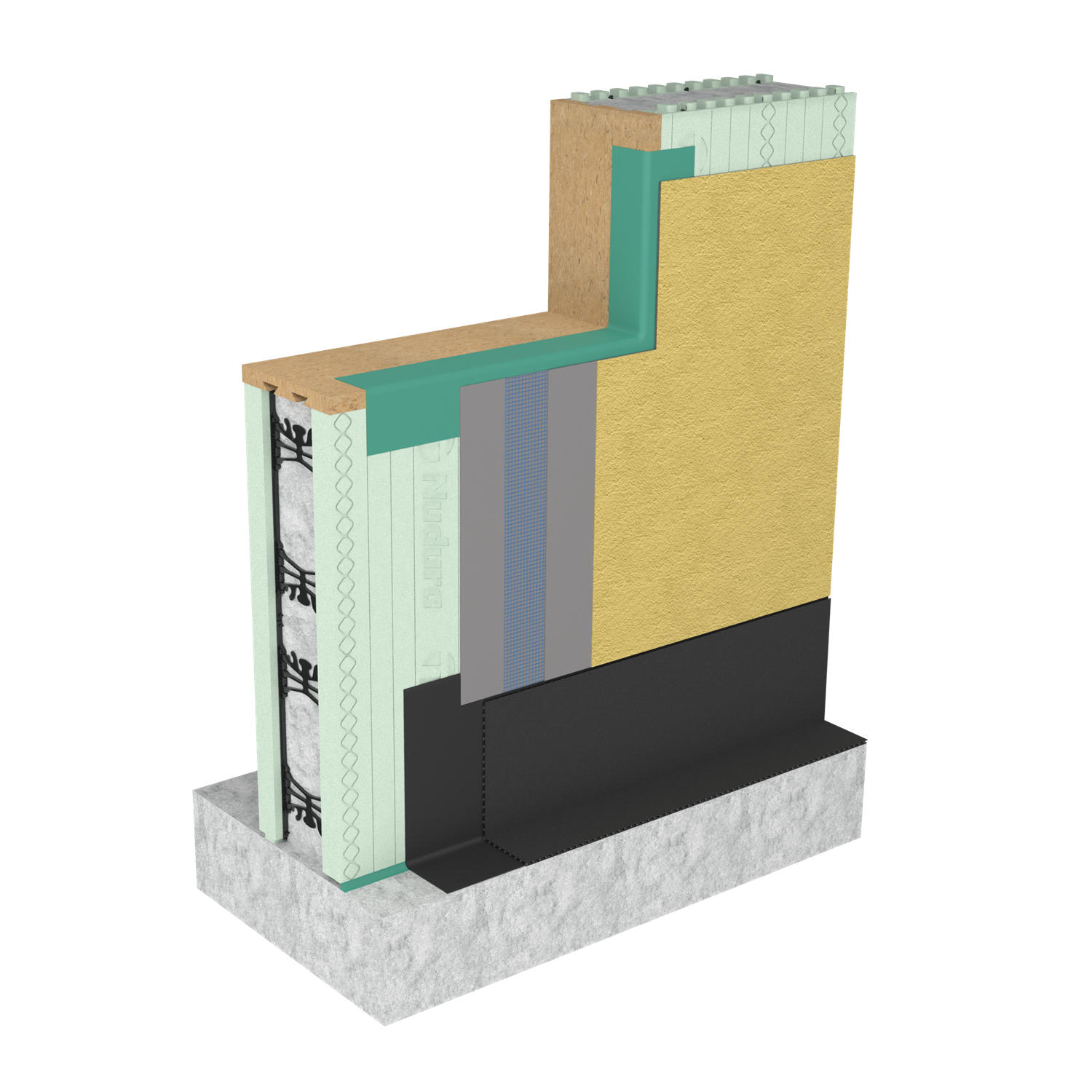 |
A whole wall assembly built with the maximum resiliency and energy efficiency of Nudura Insulated Concrete Forms (ICF) — lowering a building’s operational energy demands by up to 58% — and finished with any combination of Dryvit colors, textures and finishes. Download now |
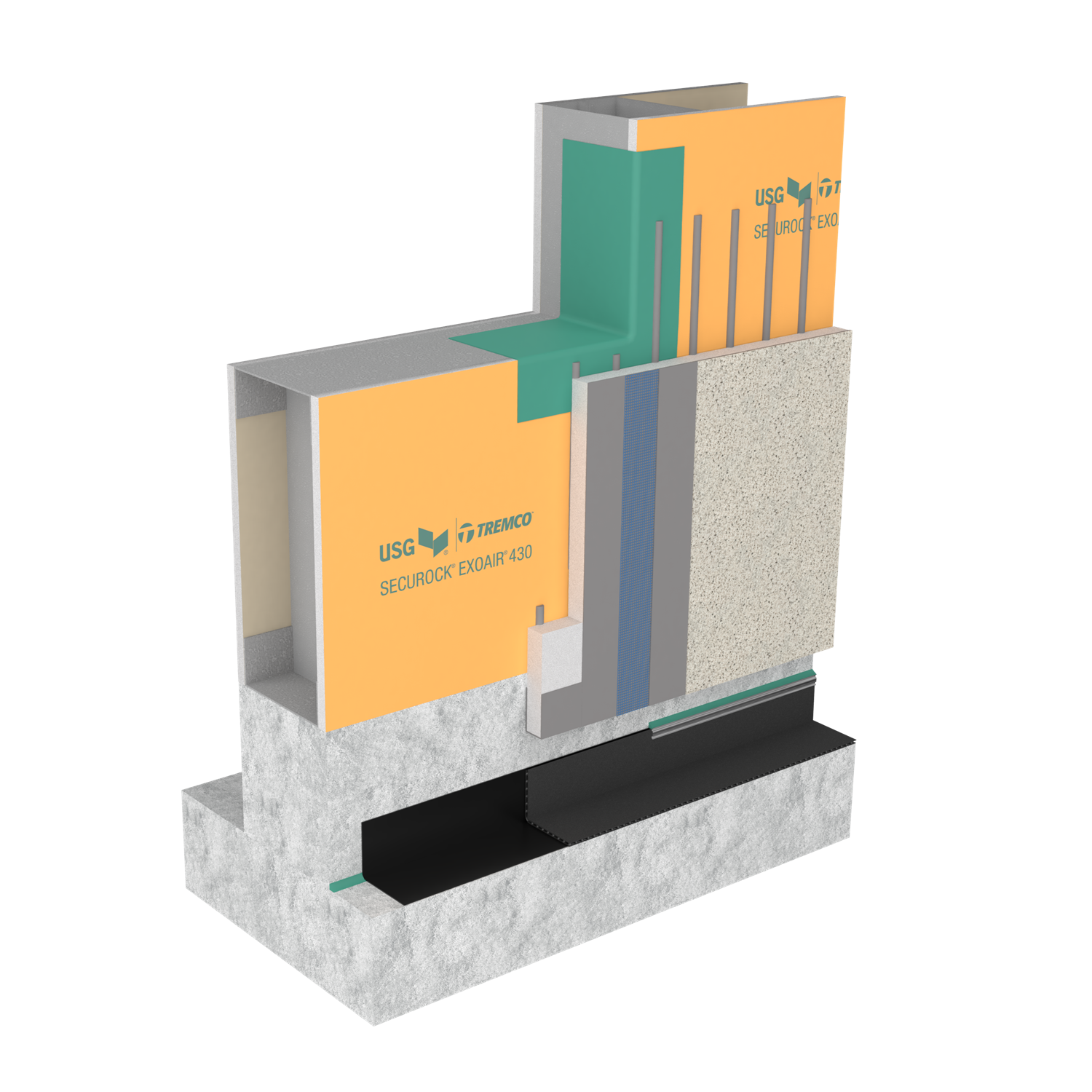 |
A top-of-the-line, insulated whole wall assembly with a premium air/water barrier membrane that can be finished with any combination of colors, textures and finishes for a beautiful, durable and energy-efficient structure. Download now |
I’d like to learn more about Tremco CPG Whole Wall Systems.
Fill out the form and a local technical rep will contact you to answer your questions.